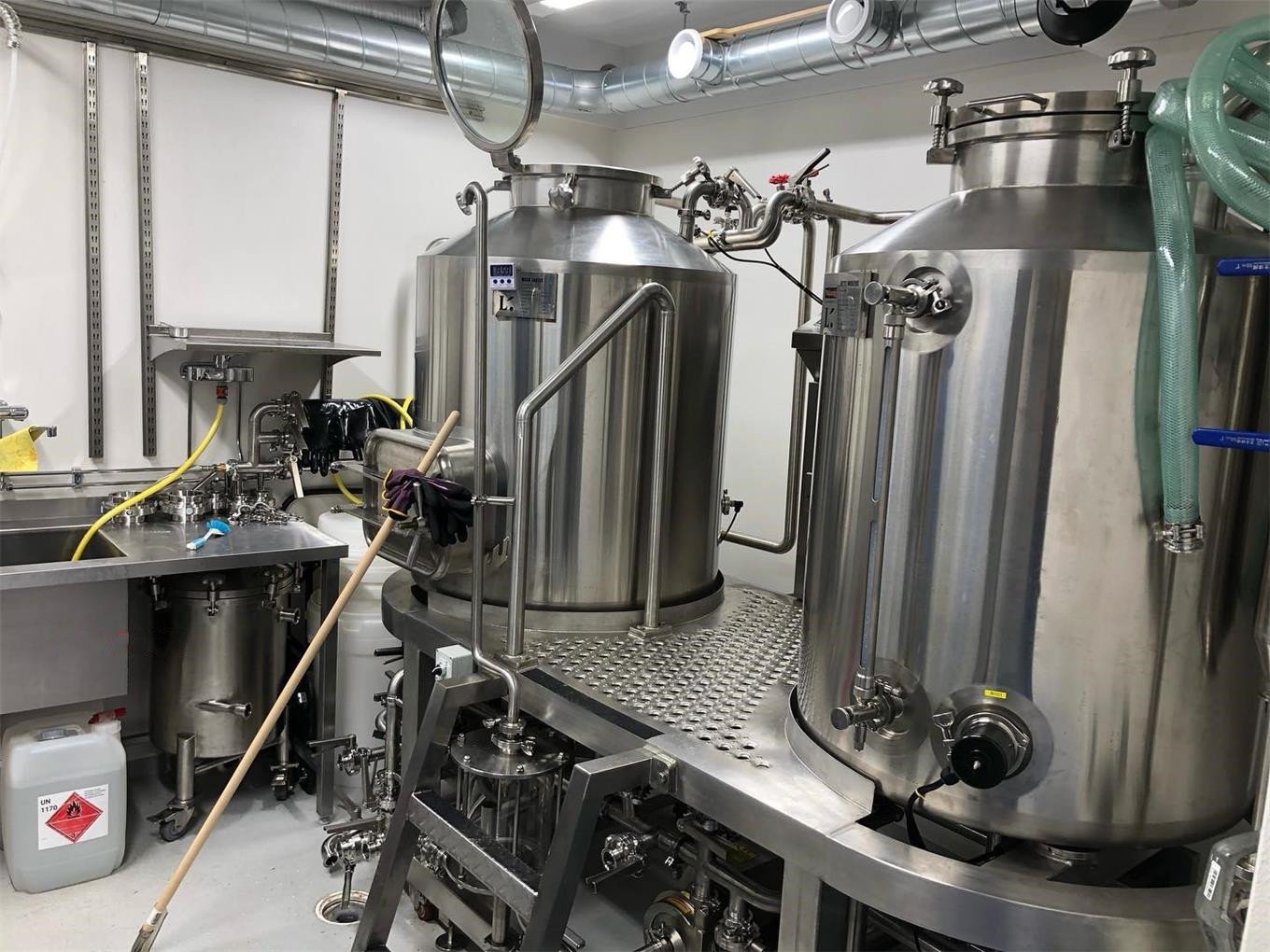Crafting the Perfect Brewery Layout: Tips for Success
Designing an efficient and functional brewery layout plan is critical for optimizing operations, maintaining product quality, and scaling your business. Whether you’re a budding craft brewer or an established brewery owner, understanding the nuances of brewery layout planning can save you time, money, and headaches down the road. Let’s dive into everything you need to know—from components to considerations, examples, common mistakes, and even the role of technology in modern brewery designs.
Overview of Brewery Layout Plans
A brewery layout plan outlines the spatial arrangement of equipment, production areas, storage spaces, and utilities in a brewery. It’s not just about fitting everything into the available square footage but also ensuring seamless workflows, regulatory compliance, and scalability. Think of it like choreographing a dance where every step has to flow logically to minimize bottlenecks and maximize efficiency.
The best layout plans take into account your production goals, available space, budget, and future expansion needs. This foundation not only helps optimize brewing processes but also ensures that your brewery remains adaptable to changing market demands.
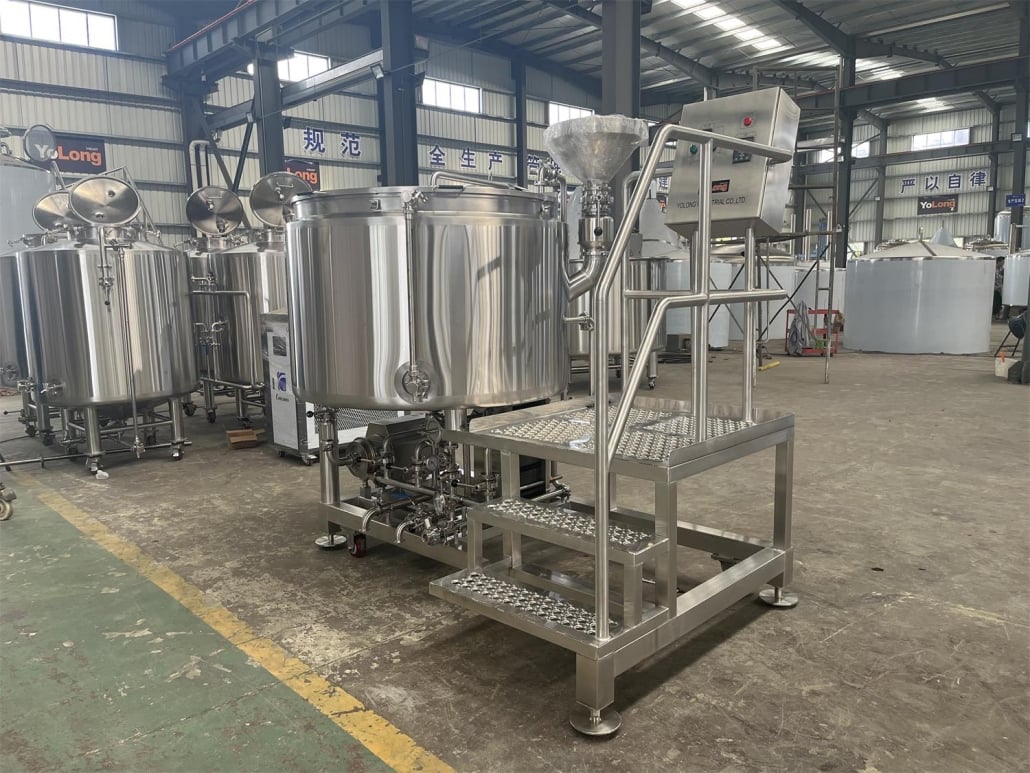
Key Components of Brewery Layout Plans
When crafting a brewery layout, it’s essential to focus on the key components that make up the brewing process. Here’s a breakdown of what you’ll need to consider:
1. Brewing Area
The brewing area houses equipment like mash tuns, lauter tuns, kettles, and whirlpools. This section is the heart of your operation and should be designed for both efficiency and cleanliness. Pay attention to:
- Workflow: Arrange equipment in a linear or circular flow to minimize movement.
- Drainage: Proper flooring and drainage systems are non-negotiable.
- Ventilation: High heat and steam require efficient ventilation systems to maintain a safe environment.
2. Fermentation Space
Fermentation tanks often require significant space, so plan accordingly. Key considerations include:
- Temperature Control: Fermentation demands precise temperature regulation.
- Tank Placement: Allow enough room for cleaning, inspection, and future expansion.
- Utilities: Ensure easy access to water, electricity, and cooling systems.
3. Packaging and Bottling Area
Whether you’re canning, bottling, or kegging, this area should facilitate efficient packaging without contaminating the product. Consider:
- Automation: If budget allows, automated systems can save time and labor.
- Storage Proximity: Keep this area near finished product storage.
- Safety: Adequate space for workers and equipment is vital.
4. Raw Material Storage
Proper storage ensures the freshness and quality of your raw materials. Factors to include are:
- Temperature: Keep grains and hops in temperature-controlled environments.
- Access: Organize storage for quick and easy retrieval.
- Pest Control: Ensure materials are protected from pests and contamination.
5. Utility and Support Systems
Every brewery relies on support systems like water treatment, boilers, and glycol chillers. Don’t overlook:
- Space: These systems often require dedicated areas.
- Maintenance Access: Ensure technicians can easily access systems for repairs.
- Scalability: Plan for potential upgrades as production grows.
Key Considerations in Planning Brewery Layouts
While the components are essential, effective layout planning involves broader considerations. Here are the factors to keep in mind:
1. Available Space
How much square footage do you have? Small breweries may need to stack equipment or use modular designs, while larger breweries can afford more sprawling layouts. Don’t forget to account for:
- Future Growth: Leave room for additional equipment.
- Visitor Areas: If you’re planning a tasting room or tours, allocate space accordingly.
2. Workflow Efficiency
Smooth workflows minimize wasted time and effort. To achieve this:
- Minimize Crossovers: Avoid crisscrossing paths for raw materials, staff, and products.
- Logical Sequencing: Place equipment in the order of the brewing process.
- Safety First: Ensure wide aisles, proper lighting, and ergonomic setups.
3. Compliance with Regulations
Brewery layouts must adhere to local health, safety, and environmental regulations. Research requirements for:
- Sanitation Standards: Drainage, ventilation, and cleanliness.
- Fire Safety: Emergency exits, fire suppression systems, and clear pathways.
- Zoning Laws: Verify if your location is zoned for brewing operations.
4. Utility Infrastructure
Ensure your space can handle the power, water, and waste disposal needs of a brewery. Key utilities include:
- Electricity: High-demand equipment like boilers and chillers.
- Water: Reliable access to large quantities of clean water.
- Waste Disposal: Systems for handling spent grains and wastewater.
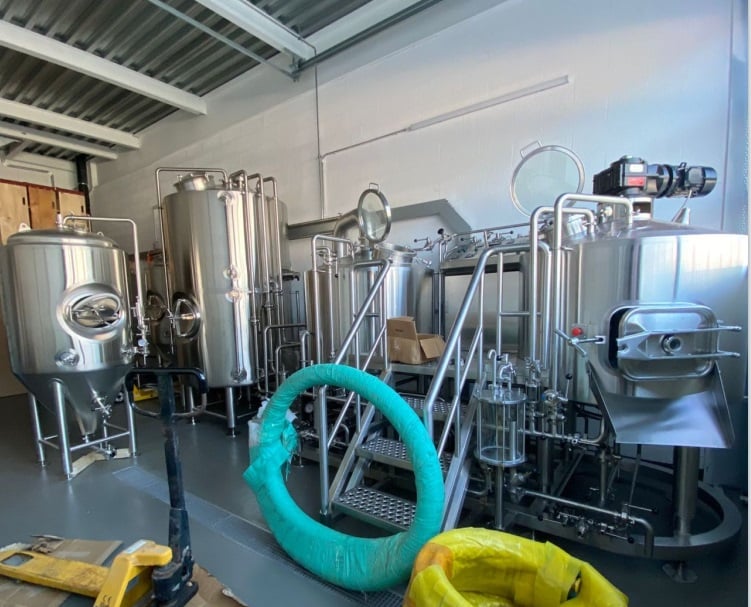

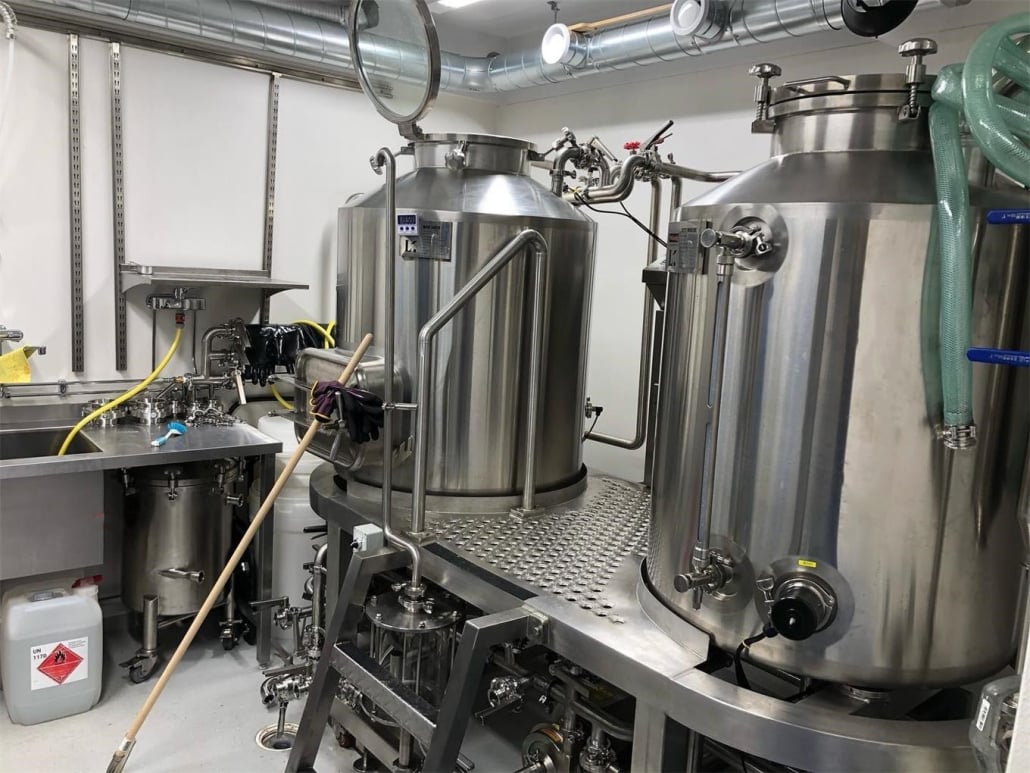
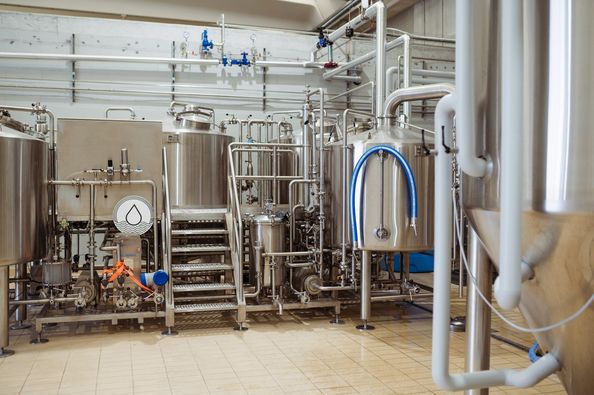
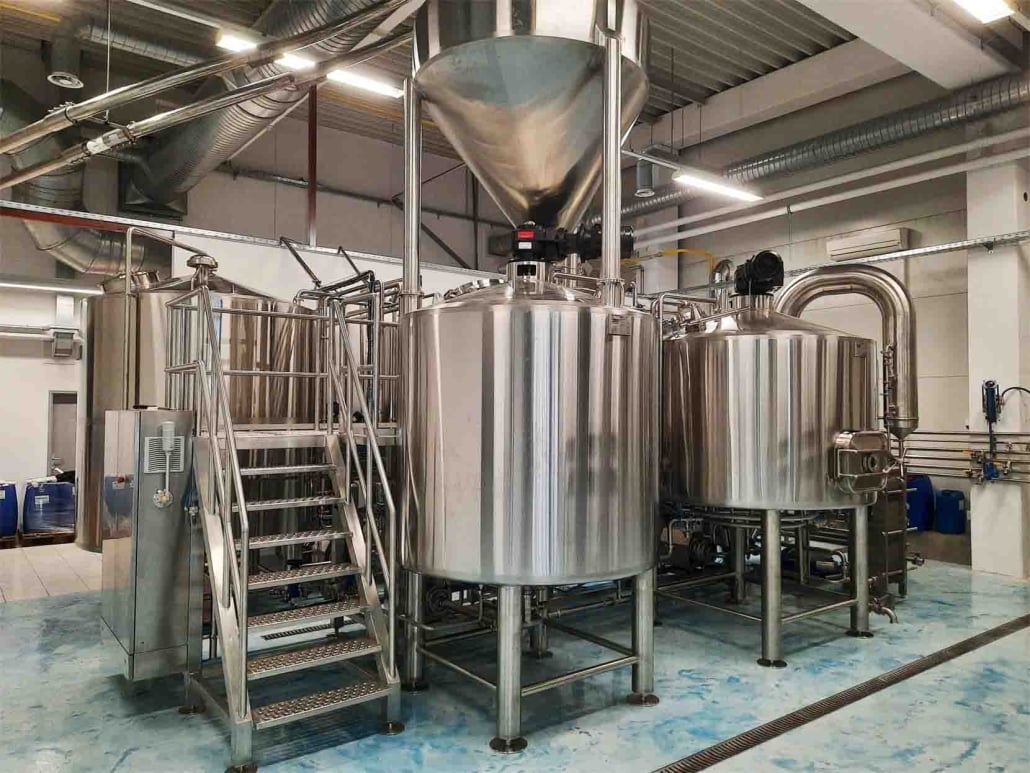
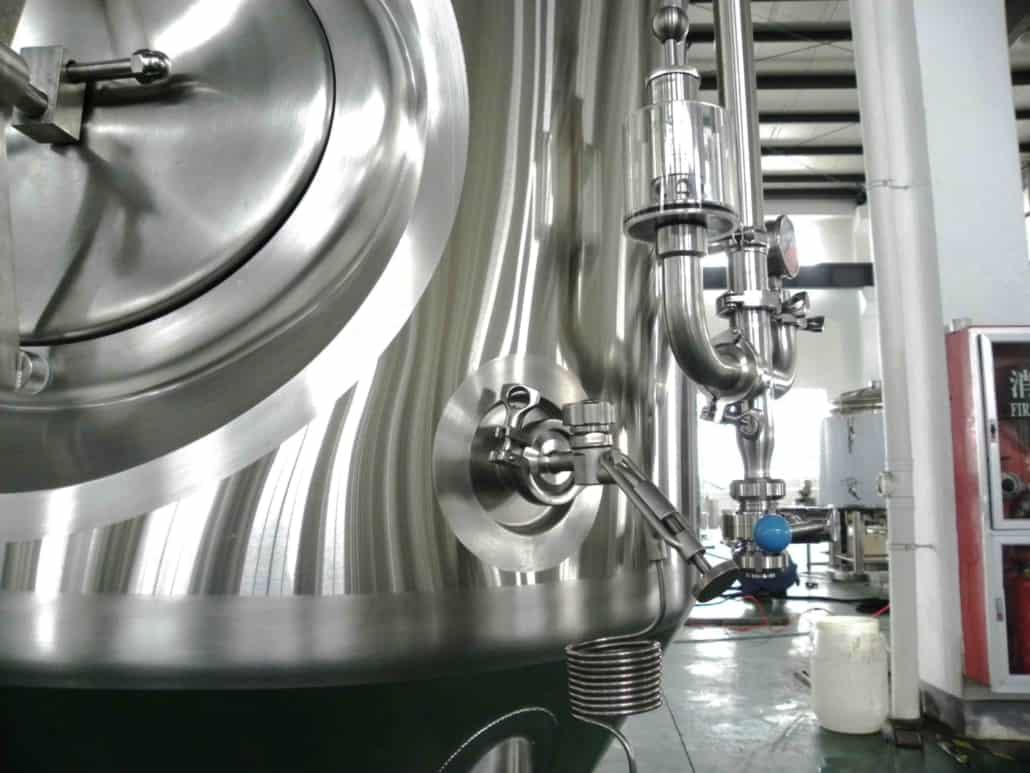
Layout Examples for Breweries of Different Sizes
The size of your brewery significantly influences its layout. Let’s explore how layouts vary for microbreweries, mid-sized operations, and large-scale breweries.
1. Microbreweries
Microbreweries often operate in tight spaces, such as converted garages or storefronts. Key features include:
- Compact Equipment: Smaller, modular systems are ideal.
- Multi-Use Areas: Space is often shared between brewing, fermenting, and packaging.
- Customer Integration: Tasting rooms or on-site pubs often double as part of the brewery.
2. Mid-Sized Breweries
Mid-sized breweries have more room to work with and can include dedicated areas for each stage of production. Layout tips:
- Separate Areas: Divide brewing, fermenting, and packaging zones for efficiency.
- Visitor Accommodation: Include a tasting room or event space.
- Storage Optimization: Use racking systems to maximize vertical space.
3. Large-Scale Breweries
Large breweries require expansive layouts and specialized equipment. Considerations include:
- High-Capacity Equipment: Large-scale fermenters, automated packaging lines, etc.
- Logistics: Dedicated loading docks and distribution areas.
- Utility Rooms: Separate rooms for boilers, chillers, and water treatment.
Common Layout Mistakes and How to Avoid Them
| Mistake | How to Avoid |
|---|---|
| Poor Workflow Design | Plan equipment placement to follow the brewing process logically. |
| Insufficient Storage Space | Always allocate extra space for raw materials, finished goods, and packaging supplies. |
| Ignoring Future Expansion | Leave room for growth; modular systems can help. |
| Overlooking Utilities | Ensure the building can support power, water, and waste disposal needs. |
| Non-Compliant Design | Research and adhere to local regulations to avoid costly redesigns or penalties. |
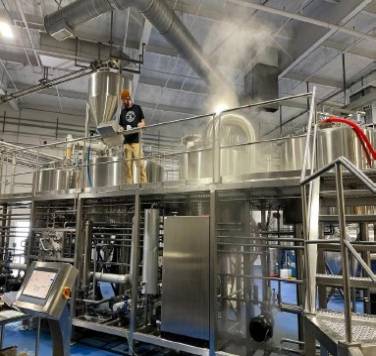
Using Technology to Optimize Brewery Layouts
Technology is revolutionizing the way breweries design and manage their layouts. Modern tools can help you:
- 3D Modeling: Visualize layouts before making costly investments.
- Process Automation: Use software to optimize workflows and monitor production.
- IoT Integration: Smart sensors can track equipment performance and utilities.
- Data Analytics: Analyze production data to identify bottlenecks and inefficiencies.
By embracing technology, you can create a layout that’s not only functional but also future-proof.
FAQ
| Question | Answer |
|---|---|
| What is the most important aspect of a brewery layout? | Workflow efficiency is key; design the layout to minimize wasted movement and time. |
| How much space do I need for a brewery? | It depends on your production goals. Microbreweries might need 500 sq. ft., while larger operations require several thousand. |
| Can I expand my brewery later? | Yes, but plan for expansion during initial design to avoid costly retrofits. |
| What utilities are essential? | Reliable water, electricity, drainage, and waste disposal systems are critical. |
| How can technology help with layouts? | Tools like 3D modeling, automation, and IoT devices optimize design and production. |
Frequently Asked Questions (FAQ)
1) How do I size utilities for an efficient Brewery Layout?
- As a rule of thumb: 1.5–2.5 gpm cold water per bbl knock-out capacity, 1–2 tons of glycol per 10–15 bbl cellar, 3‑phase power with 100–400 A depending on heat source and packaging, and floor drains sloped 1–2% in wet zones.
2) What clearances should I leave around tanks and packaging lines?
- Minimum 24–36 inches around tanks for CIP and valve access; 36–48 inches along conveyors and canning/keg lines; 48 inches at egress paths to meet fire code and facilitate pallet movement.
3) How can I design for low-oxygen handling in the layout?
- Co-locate bright tanks near packaging, minimize hose length, include CO2/N2 drops at transfer points, specify low-DO deaerated water loop routing, and plan a dedicated QA station for DO/CO2 checks inline.
4) What’s the best flow pattern for raw materials to finished goods?
- One-way, U-shaped or linear process: receiving → milling → brewhouse → fermentation → conditioning/bright → packaging → finished goods cold room → shipping. Avoid cross-traffic with tasting room and waste routes.
5) How do I future-proof my brewery layout for expansion?
- Reserve utility stubs (steam/electric/glycol) for 25–50% capacity growth, design knock-out and CIP sets with spare ports, use modular skids, and leave slab penetrations capped for additional drains.
2025 Industry Trends for Brewery Layout
- Energy-aware zoning: heat recovery loops (wort→HLT) and insulated hot liquor rooms reduce brewhouse kWh/therms.
- Short, cold packaging paths: brite-to-filler distances under 10 m to control DO and foam; dedicated CO2 recovery room placement.
- Hygienic design mainstream: sloped, resinous floors with trench drains and segregated high-soil CIP bays.
- Data-driven layouts: embedded sensors (temp, pressure, flow, DO) with centralized HMIs and overhead cable trays to simplify maintenance.
- Mixed-beverage flexibility: NA beer and seltzer-ready utilities (dealcoholization hookups, separate syrup/adjunct room) built into new plans.
Layout & Operations Benchmarks (2024–2025)
| Metric | Typical Range | 2025 Best Practice Target | Notes / Sources |
|---|---|---|---|
| Water-to-beer ratio (plant) | 3.5–6.0:1 | 3.0–3.8:1 | Brewers Association sustainability guides |
| Packaged DO (ppb) | 30–80 | ≤30 (draft ≤20) | ASBC methods, low-oxygen design |
| Brite-to-filler hose length | 10–25 m | ≤10 m | Reduces O2/foam risk |
| Cold room setpoint | 0–2°C | 0–1°C (tight ±0.5°C) | Improves stability |
| Floor drain slope | 1–2% | 1.5–2% with baskets | Hygienic maintenance |
| Forklift/pallet aisle width | 1.5–2.4 m | ≥2.0 m main aisles | OSHA/fire code compliance |
Authoritative references:
- Brewers Association: https://www.brewersassociation.org/
- ASBC Methods of Analysis: https://www.asbcnet.org/
- EHEDG hygienic design guidance: https://www.ehedg.org/
- OSHA/Local fire code authorities for egress and aisle widths
Latest Research Cases
Case Study 1: Short-Path Packaging Redesign Lowers DO (2025)
Background: A mid-sized brewery saw variable packaged DO and foaming due to long runs from bright tanks to canning.
Solution: Relocated filler adjacent to brite cellar, installed overhead drop manifolds for CO2/DAW, reduced hose length from 22 m to 7 m, added in-line DO meter at filler inlet.
Results: Median packaged DO dropped from 54 ppb to 22 ppb; over-foam rejects down 31%; changeover time reduced by 18 minutes per SKU.
Case Study 2: Heat and Waste Zoning Cuts Utilities (2024)
Background: Brewhouse heat bleed raised cellar glycol load; CIP effluent caused floor hygiene issues.
Solution: Built insulated HLT room with heat recovery, segregated high-soil CIP bay with dedicated trench drains and lift station; added heat exchanger for pasteurization loop in a separate skid room.
Results: Glycol kWh reduced 15%; plant water-to-beer improved from 4.6:1 to 3.7:1; ATP fail rate on floors dropped to <1% after CIP cycles.
Expert Opinions
- John Mallett, Brewing Operations Expert, author of “Malt”
“Design the Brewery Layout around utilities and flow, not just where tanks fit. Short, logical paths and access for maintenance prevent 80% of recurring issues.” - Dr. Tom Shellhammer, Professor of Fermentation Science, Oregon State University
“Packaging proximity to bright beer tanks is a controllable variable that strongly affects oxygen pickup and foam. Keep those paths short and cold.” - Ashton Lewis, Technical Support Director, BSG
“Flooring, drainage, and CIP reach are foundational. If cleaning is hard in your layout, quality and safety will suffer—no matter how good your equipment is.”
Practical Tools/Resources
- BA Brewery Building & Layout resources: https://www.brewersassociation.org/
- ASBC DO/CO2 and sanitation methods: https://www.asbcnet.org/
- EHEDG guidance on hygienic plant layout and drains: https://www.ehedg.org/
- 3D layout and clash detection: Autodesk Fusion/Inventor, SketchUp Pro, Revit (BIM)
- Utility calculators (heat recovery, water use) and brewhouse sizing: https://www.brewersfriend.com/
- Vendor application notes (GEA, Pentair, Alfa Laval) on CIP, heat recovery, and hygienic piping
Last updated: 2025-08-29
Changelog: Added targeted FAQs, 2025 layout trends with benchmarking table, two recent layout optimization case studies, expert viewpoints, and practical planning resources to strengthen Brewery Layout guidance.
Next review date & triggers: 2026-02-28 or earlier if BA/EHEDG publish new hygienic layout standards, local fire/egress codes change, or packaged DO exceeds 30 ppb for two consecutive audits.
Share this entry
Interested in learning more about Brewing Systems including additional details and pricing information? Please use the form below to contact us!
YOLONG BREWERY EQUIPMENT FAQS
- Commercial Brewery / Craft Brewery / Microbrewery / Nanobrewery
- What is The Difference Between Craft Beer and Industrial Beer?
- The Bespoke Differences In Custom Brewing Systems
- Everything You Need to Know About Kettle Souring
- How to Choose Brewing Equipment for Your business?
- How To Choose The-Best Partner To Build Your Commercial Microbrewing System?
- Two Detection Sensors That You Need To Use In Your Brewhouse System
- Remote Control Applications in Brewing Equipment/How does it work?
- How To Clean Your Brand New Brewery Tanks?

